Overview:
This site was designed to provide
a model for demonstrating Pasture-Based Swine Management
to farmers interested in this approach to raising hogs. Several field days
along with group workshops at the ALFDC site have provided opportunities
for farmers to see for themselves this method for raising hogs. Farmers
have also gained hands-on experience by participating in workshops. Other
farmers have visited the site individually to gain a better understanding
how to set up their farms. Eight other farms using this pasture-based approach
are being developed with the help of ALFDC
and ASU. An estimated
budget is provided that was developed using 1999-2000 production inputs
and expenses at the ALFDC Demonstration Farm.
Farm Description:
The pasture layout (see drawing
of site layout) includes 12 paddocks (average size = 0.4 acres), six paddocks
on each side of an access lane. Multiple paddocks allows for rotational
grazing which can help maintain pasture quality and decrease rooting. At
the ALFDC farm, we have observed very little rooting by rung sows in paddocks
with plenty of vegetative growth.
At the ALFDC, we use two strands (12 and
22 in. above ground) of 12.5 gauge, high-tensile electric fencing [image
of electric fencing], which works well for the sows. Hogs are trained to
"respect" the fence. More strands (up to five or six) may be
neccessary to hold smaller pigs. Greg Guntharp uses multiple strands of
high-tenile wire to hold any size pig. His wires are placed at 2, 6, 10,
16, 22, and 28 inches above ground and charges the second and third wire.
At the ALFDC, we have constructed weaner crates with welded-wire panels.
These crates consist of a nursery hut (8' x 16') and ample space outside
the hut. We maintain a deep bed of straw in the whole area, adding fresh
straw as needed. Remember electric fencing is a mental barrier, not a physical
barrier. Pigs and sows having no experience with electric fence should
be "trained" by placing them in a pen made of hog wire or panels
with electric wire around the inside perimeter of the fence.
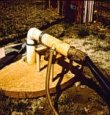 |
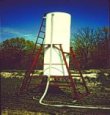 |
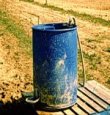  |
| (click on an image for a larger view) |
Because this site bordered or in proximity
to vegetable and row crops an eight-inch irrigation well was available
as a water source. This is not an ideal water source, but can be suitably
adapted and may have some advantages, especially during periods of drought.
The eight-inch well was fitted with an adapter connected to both a six-inch
line that feeds a pond, and a two-inch that feeds the tank used for drinking
water. The water flows by gravity from the tank to the invidividual barrels
tht are equipped with floats and automatic waterers. An overflow gate was
constructed in the levy of the pond to allow overflow to fill hog wallows
during times of low rainfall or drought.
Housing
Farrowing Huts: Two designs are being used, one insulated
and one non-insulated [click
here for hut designs]. In the south, the insulation seems to be very
beneficial during the hot months. Mark Newman of Myrtle, MO provided us
with the plans for the insulated hut. Mark farrows about 250 sows in the
these huts and really likes the design. These huts are floorless and are
bedded with wheat straw because of its cost and availability. There are
many variations of hut designs. Construction cost and personal preference
may be two of the main criteria for selection. However, a study conducted
by W. Roush and M. Honeyman at Iowa State University indicated that there
may be a relationship between floor space and crushing percentage of pigs
. In this study, six types of non-insulated, floorless, pasture farrowing
huts were compared. In general, less pig crushing was observed in huts
with larger floor areas. Huts can be constructed or purchased with sow
guards inside the hut to help protect the baby pigs from crushing. To help
keep young pigs in the hut, boards can be placed across the hut or "fender"
can be constructed or purchased.
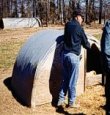 |
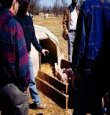 |
| (click on an image for a larger view) |
Gestation Huts: Several designs are adequate for housing sows and
(or) boars. The design we are using is a wooden structure (8 ft. x 12 ft.)
with a metal roof.
Ample floor area (12 to 16ft2) per sow is needed, especially
during hot weather when these structures are needed for shade. There are
designs available that are made of metal with wooded skids. Durability
is a major consideration because they are used by groups of hogs and repairs
will be greater than with the farrowing huts.
|
|
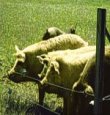
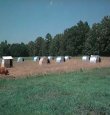
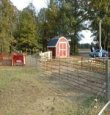
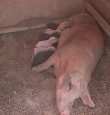




![]()